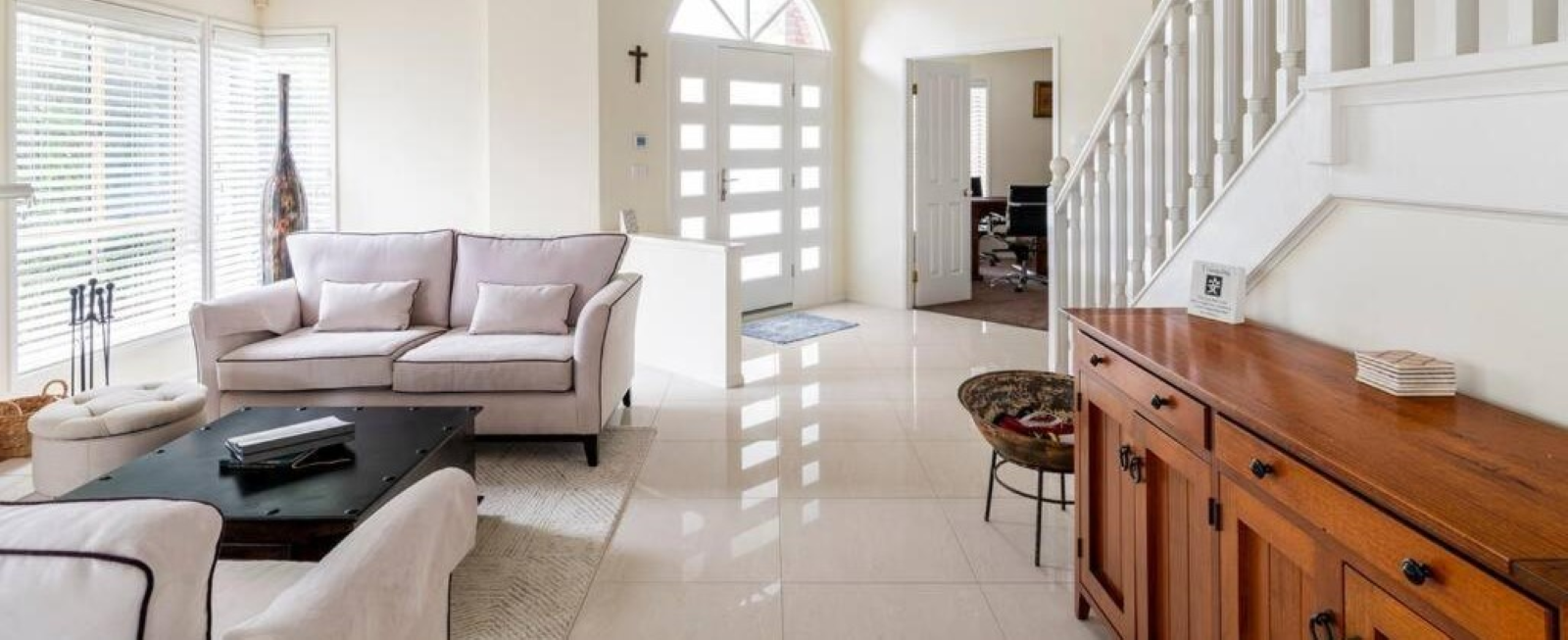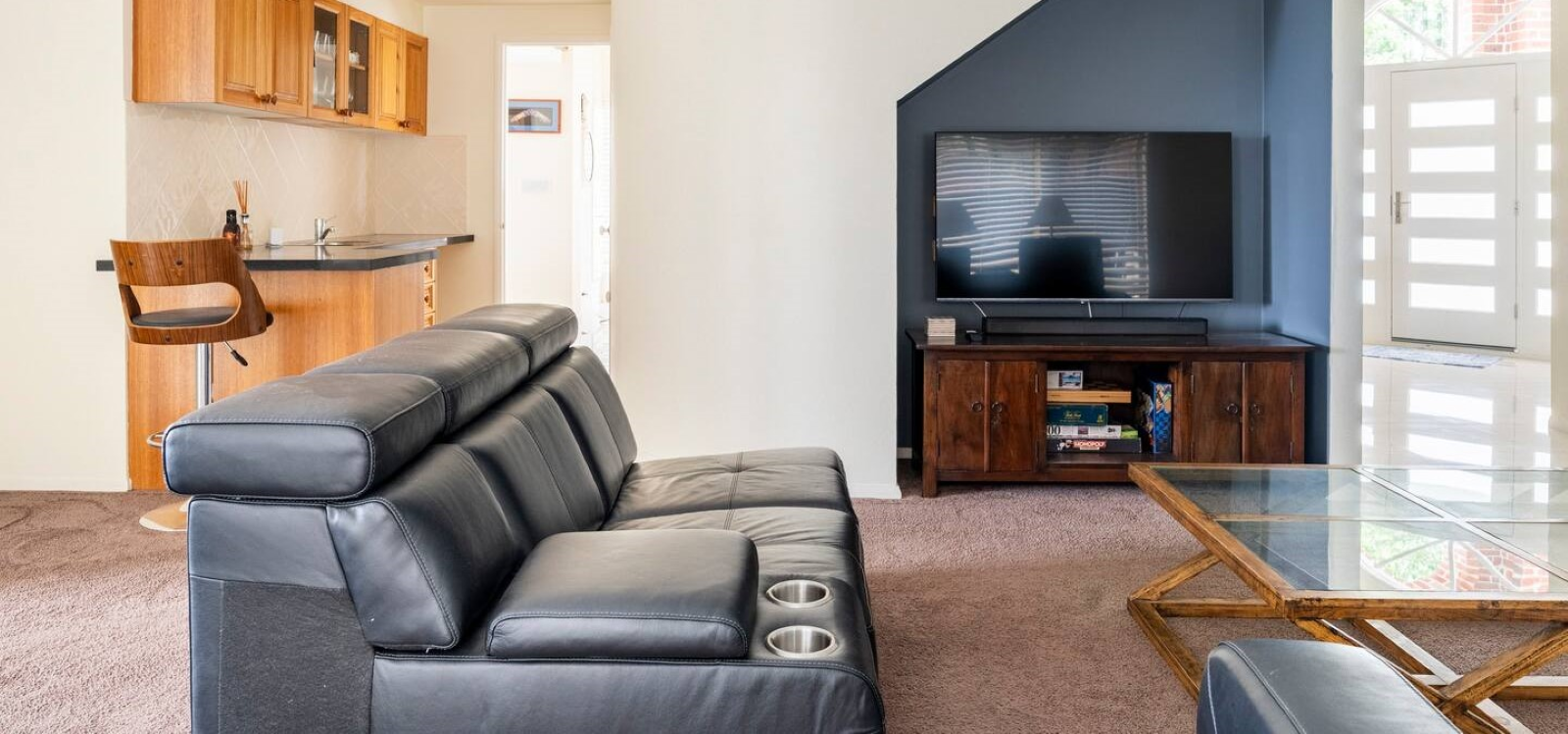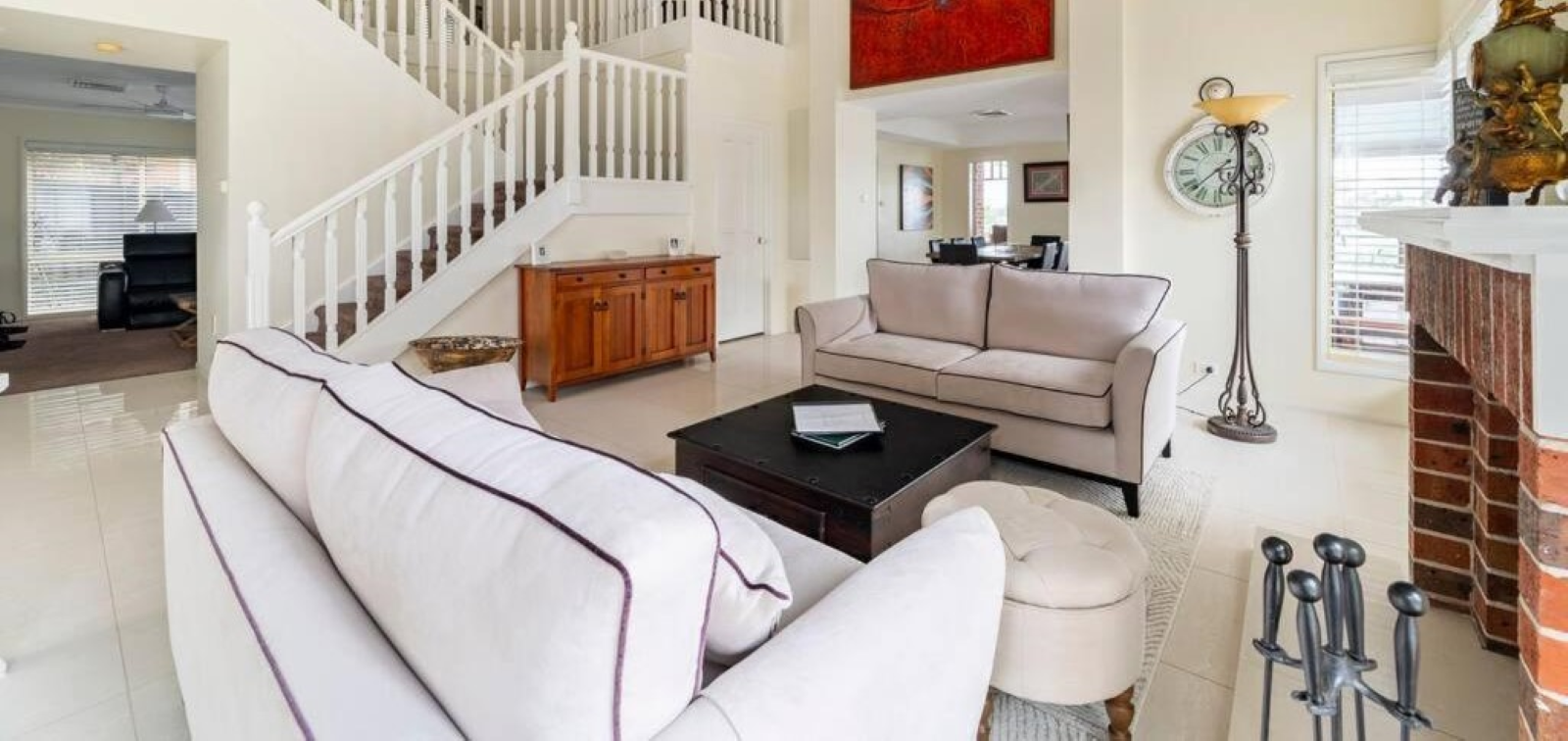The Lake House Living Areas epitomise comfort, luxury, and the art of making guests feel instantly at home. Carefully crafted spaces blend formal elegance with casual relaxation, offering a range of experiences tailored to all guests. Whether it’s gathering with family around a roaring fire, enjoying a quiet moment surrounded by art, or sinking into soft leather recliners, these living areas redefine comfort.
The Lake House boasts a grand formal lounge at the entrance and a spacious informal lounge for day-to-day relaxation. Together, these spaces cater to a variety of guest needs—from cozy nights spent playing board games to leisurely afternoons lounging in plush, elegant surroundings. Every corner of the living areas has been designed to elevate your stay, creating cherished moments of connection, relaxation, and joy.
Grand Entryway and Formal Lounge Overview
Stepping into the Lake House through its grand double-door entrance is a truly welcoming experience. Guests are immediately greeted by the opulence of the formal lounge, a 6m x 4.7m space designed for refined comfort and luxury. The formal lounge sets the tone for the entire house, combining architectural beauty with tasteful decor. Shiny white tiled floors lead guests further into the home, enhancing the flow from one space to the next.
The lounge’s design elements speak of luxury, with an opulent lounge set that invites guests to relax and unwind. A grand open fireplace serves as a captivating focal point, perfect for gathering around on cool evenings. This space is exquisitely decorated, including a striking Aboriginal oil painting, a hutch footstool, and a stylish buffet that houses board games, jigsaws, and other indoor entertainment options. It’s a haven for respite, conversation, and memorable moments.

Formal Lounge Design and Features
The formal lounge is a masterclass in elegance and comfort, featuring a blend of luxurious furnishings and tasteful decor. At its heart is a sumptuous opulent lounge set, designed to invite guests to sink in and enjoy moments of quiet relaxation or lively conversation. The room’s centrepiece, an open fireplace, adds a touch of warmth and character, creating a perfect setting for cosy evenings with family or friends.
Decorative touches, such as the hutch footstool and a grand Aboriginal oil painting, enhance the room’s charm and sophistication. The painting provides a striking visual focal point, reflecting a deep connection to culture and heritage. Gleaming white tiled floors add a touch of modern elegance, reflecting light and creating a sense of openness. Whether guests are drawn to the comforting glow of the fire or captivated by the art and decor, the formal lounge offers a unique atmosphere that combines luxury and respite.
Entertainment Options for Rainy Days and Family Nights
The Lake House formal lounge goes beyond aesthetics by offering an array of indoor entertainment options perfect for rainy days, family nights, or relaxing evenings in. A stylish buffet houses an impressive selection of board games, jigsaws, and other indoor activities, ensuring that guests have plenty to do even when the weather doesn’t cooperate. This thoughtful touch encourages quality time with loved ones, whether it’s engaging in friendly competition over a board game or collaborating to solve a challenging puzzle.
The space fosters an environment of connection and laughter, making it a favourite gathering spot within the Lake House. The crackling warmth of the open fireplace further enhances these moments, creating an inviting atmosphere that encourages everyone to stay a little longer. The blend of luxury and playfulness transforms the formal lounge into a place of fond memories and lasting joy.
Elegant Flooring and Aesthetic Flow
The beauty of the Lake House’s formal lounge is enhanced by its exquisite flooring. Gleaming white tiles stretch across the room, reflecting light and adding a touch of modern elegance. These tiles create a seamless connection between the grand entryway, the staircase, and the adjacent hallway leading to the informal lounge and formal dining room. This continuous aesthetic flow guides guests effortlessly through the living spaces, blending functionality with refined style.
The white tiles are not only visually striking but also easy to maintain, ensuring they remain a stunning feature throughout every stay. This pristine flooring provides a striking contrast to the room’s opulent furnishings and decor, amplifying their beauty. Moving through the house feels like a journey from one carefully curated space to another, making every step an experience to be savoured. Guests are sure to appreciate the thoughtfulness that has gone into creating such a harmonious flow.

Transition to the Informal Lounge
The journey from the formal lounge to the informal lounge takes guests through a hallway that seamlessly connects these distinct yet complementary spaces. This thoughtful transition maintains the Lake House’s welcoming flow while subtly shifting the atmosphere from refined elegance to relaxed comfort. The informal lounge, located to the left, offers a spacious 7.6m x 4.7m area designed for everyday enjoyment.
This hallway transition serves as more than just a passageway; it’s a moment of anticipation, as guests move from the grandeur of the formal lounge to the inviting informality of the next space. The balance of light, airy design elements with carefully placed decor ensures that the sense of luxury and cohesion remains intact. The journey between these living areas enhances the Lake House experience, creating a sense of both connection and purpose.
